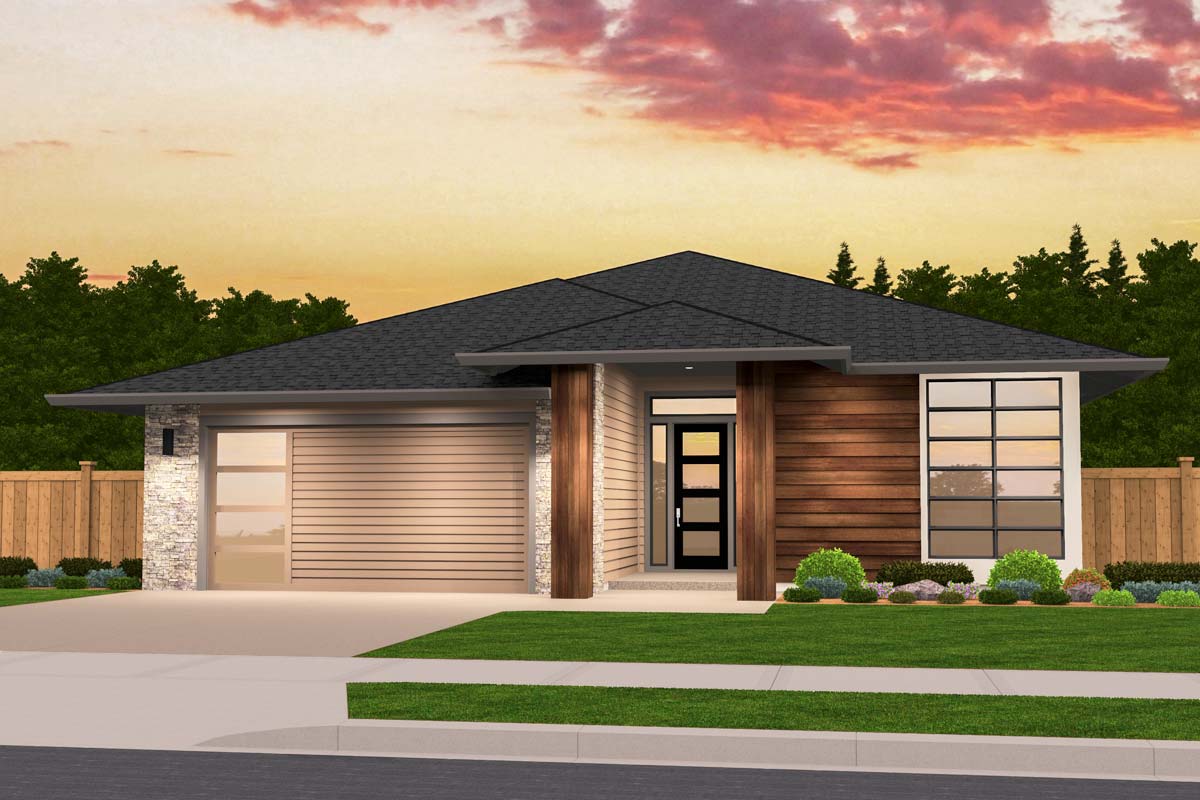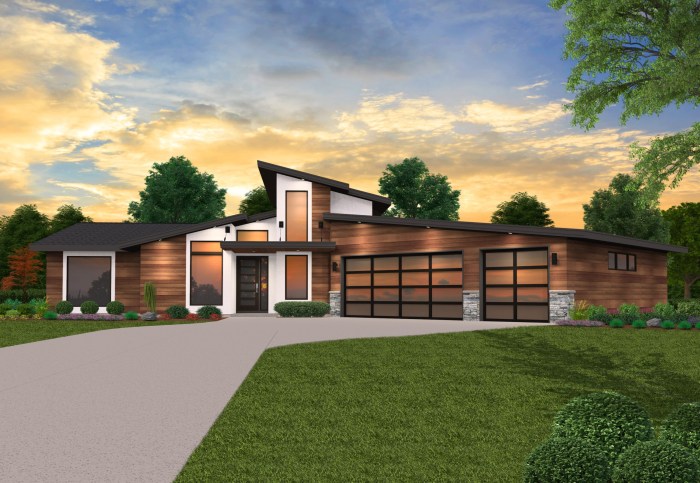Materials and Budget for Single Storey Homes: Single Storey House Design

Single storey house design – Building a single-storey home involves careful consideration of materials and budget. The overall cost is significantly influenced by the chosen materials, impacting not only the initial investment but also long-term maintenance and durability. Understanding these factors is crucial for successful project planning.
Budget Ranges and Material Selection
The cost of constructing a single-storey home varies considerably depending on location, size, design complexity, and the materials used. Below are three budget ranges and examples of suitable materials for each. Note that these are estimates and can fluctuate based on regional pricing and market conditions.
- Budget Range: $100,000 – $150,000 (USD): This budget typically suits smaller single-storey homes (under 1000 sq ft) with a more basic design.
- Materials: Framing: Standard lumber; Exterior Walls: Vinyl siding or fiber cement; Roofing: Asphalt shingles; Flooring: Vinyl or laminate; Interior Walls: Drywall; Countertops: Laminate.
- Budget Range: $150,000 – $250,000 (USD): This mid-range budget allows for a larger home (1000-1500 sq ft) with more design flexibility and higher-quality materials.
- Materials: Framing: Engineered lumber; Exterior Walls: Brick veneer or stucco; Roofing: Architectural asphalt shingles or metal; Flooring: Tile or engineered hardwood; Interior Walls: Drywall; Countertops: Granite or engineered stone.
- Budget Range: $250,000+ (USD): This higher budget enables construction of larger homes (1500 sq ft+) with premium materials and sophisticated design features.
- Materials: Framing: Engineered lumber; Exterior Walls: Brick, stone, or high-end siding; Roofing: High-end metal or tile; Flooring: Hardwood, porcelain tile, or natural stone; Interior Walls: High-quality drywall or plaster; Countertops: Natural stone (marble, granite), quartz, or other premium materials.
Long-Term Cost Implications of Material Choices
The initial cost of building materials is only one factor. Long-term maintenance and durability significantly influence the overall cost of homeownership. For example, a home with asphalt shingles might require replacement every 15-20 years, while a metal roof can last 50 years or more, offsetting the higher initial investment. Similarly, low-maintenance vinyl siding requires less upkeep than wood siding, which needs regular painting and repair.
Single storey house designs offer a practical and aesthetically pleasing approach to home building. For those seeking a blend of contemporary comfort and natural charm, incorporating elements of a modern rustic house design can be incredibly effective. This style, with its emphasis on natural materials and clean lines, seamlessly integrates into a single-story layout, creating a welcoming and stylish home.
Durable materials, although initially more expensive, often lead to lower long-term maintenance costs. Choosing materials with a proven track record of durability is a wise investment.
Construction Cost Breakdown: Example Single-Storey Home, Single storey house design
Let’s consider a hypothetical 1200 sq ft single-storey home with a mid-range budget. This example uses estimates and should be adapted to specific location and project details.
| Category | Cost (USD) |
|---|---|
| Land | $50,000 |
| Foundation | $20,000 |
| Framing | $30,000 |
| Exterior Finishes (Brick veneer, architectural shingles) | $40,000 |
| Interior Finishes (Drywall, laminate flooring, granite countertops) | $35,000 |
| Plumbing and Electrical | $25,000 |
| HVAC (Heating, Ventilation, Air Conditioning) | $15,000 |
| Labor (Including subcontractors) | $50,000 |
| Contingency (for unforeseen expenses) | $15,000 |
| Total Estimated Cost | $280,000 |
Note: This is a simplified example. Actual costs can vary significantly depending on numerous factors, including labor rates, material prices, and project specifics. It’s crucial to obtain detailed cost estimates from qualified builders and contractors.
Illustrative Examples of Single Storey House Designs

This section provides detailed descriptions of three distinct single-storey house designs, each highlighting different architectural priorities: open-plan living, sustainable features, and accessibility. These examples illustrate how thoughtful design can create comfortable, functional, and adaptable homes.
Open-Plan Living Single-Storey House
This design prioritizes a seamless flow between the kitchen, dining, and living areas. Imagine a spacious, light-filled area with a high ceiling, perhaps incorporating exposed beams for a rustic charm. The kitchen, centrally located, features a large island counter that serves as both a preparation space and a casual dining area. This island visually separates the kitchen from the living area while maintaining an open feel.
The living area flows naturally into a covered patio or deck, extending the living space outdoors. Large windows throughout maximize natural light and provide views of the surrounding landscape. The bedrooms are positioned away from the main living area, ensuring privacy. Built-in storage solutions throughout the home maximize space efficiency. The overall effect is a sense of spaciousness and connection, promoting a relaxed and sociable atmosphere.
Sustainable Single-Storey House with Solar Panels and Rainwater Harvesting
This design incorporates environmentally friendly features to minimize its ecological footprint. The house is oriented to maximize solar gain in winter and minimize it in summer, reducing the need for heating and cooling. A significant feature is the installation of solar panels on the roof, converting sunlight into electricity. This system is complemented by a rainwater harvesting system, collecting rainwater from the roof and storing it in an underground tank for non-potable uses such as irrigation and toilet flushing.
This reduces reliance on municipal water supplies. High-performance insulation in the walls and roof minimizes energy loss, further enhancing energy efficiency. The use of locally sourced, sustainable building materials reduces the carbon footprint associated with transportation and manufacturing. The landscaping incorporates drought-tolerant plants, minimizing water consumption. The overall design demonstrates a commitment to environmental responsibility and long-term sustainability.
Accessible Single-Storey House Design
This design prioritizes accessibility for people with disabilities. Wide doorways and hallways eliminate obstacles for wheelchair users. Ramps replace steps for easy access to the main entrance and other areas of the house. The bathrooms feature roll-in showers with grab bars, ensuring safe and comfortable use. Lowered countertops and light switches are positioned at accessible heights.
The design incorporates lever-style door handles, which are easier to operate than traditional knobs. Open floor plans minimize the need for navigating narrow corridors. Clear pathways are maintained throughout the house, free from clutter. Accessible electrical outlets and sufficient lighting ensure ease of use. The overall design is meticulously planned to create a safe, comfortable, and independent living environment for people with varying levels of mobility.
Top FAQs
What are the benefits of choosing a single-storey house design?
Single-storey homes offer accessibility, ease of maintenance, and potentially lower construction costs compared to multi-storey homes. They are also often more energy-efficient due to reduced surface area.
How can I maximize natural light in a single-storey house?
Maximize natural light by using large windows, strategically placed skylights, and light-colored interior finishes. Consider using glass doors to connect indoor and outdoor spaces.
What are some common building materials used for single-storey homes?
Common materials include wood, brick, concrete, and stucco. The choice depends on budget, climate, and aesthetic preferences.
How do I choose the right insulation for my climate?
Insulation choices depend heavily on your climate. Colder climates require higher R-value insulation, while warmer climates benefit from insulation that also helps manage humidity.