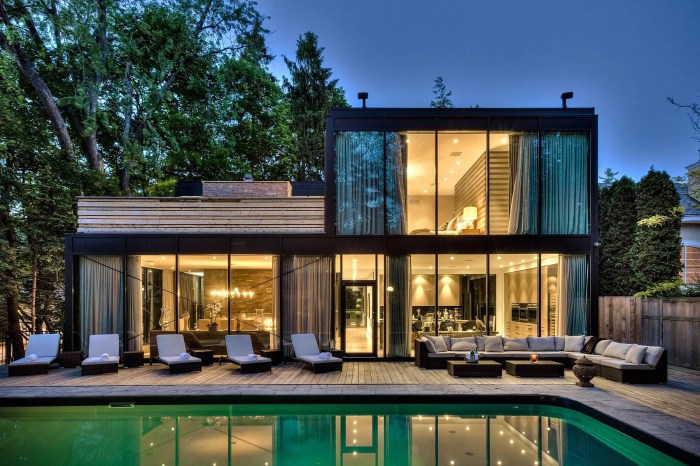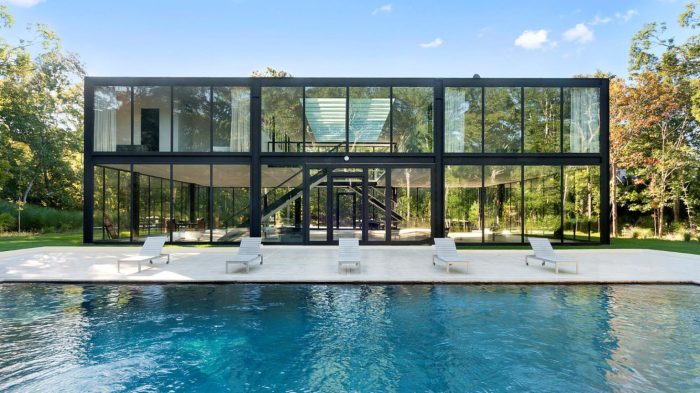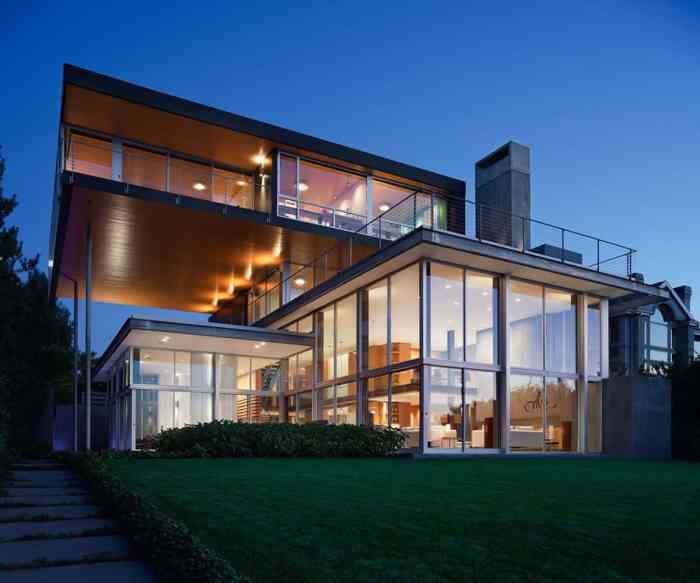Defining Contemporary Glass House Design

Contemporary glass house design represents a significant evolution from its modernist predecessors, embracing both the transparency and connection to nature inherent in the style while incorporating advancements in technology and a broader range of design philosophies. It moves beyond the purely functional aesthetic of early glass houses to encompass a more nuanced and expressive architectural approach.Contemporary glass houses are characterized by their extensive use of glass, creating a seamless transition between interior and exterior spaces.
However, unlike the strictly functional approach of early modernist examples, contemporary designs often incorporate a wider variety of materials, textures, and forms to achieve a more sophisticated and personalized aesthetic. This might involve the integration of wood, steel, stone, or concrete, not just for structural support, but also as design elements that add warmth, texture, and visual interest.
Evolution of Glass House Design, Contemporary glass house design
The concept of the glass house has its roots in the late 19th and early 20th centuries, with early examples often showcasing a minimalist aesthetic driven by technological advancements in glass production. The Bauhaus movement and the International Style significantly influenced early glass house design, emphasizing functionality and geometric purity. Mid-century modernism further refined the style, incorporating organic forms and a greater emphasis on integration with the surrounding landscape.
However, contemporary glass house design departs from this earlier emphasis on pure functionality, instead integrating technology to address issues such as energy efficiency and climate control, allowing for greater design flexibility and creativity. Modern glass houses utilize advanced glazing technologies, smart home systems, and sustainable building practices, offering improved comfort and environmental performance. The integration of these technologies allows for larger expanses of glass while mitigating potential issues with heat gain, solar glare, and energy consumption.
Comparative Table of Design Philosophies
The design of contemporary glass houses is a confluence of various architectural philosophies. The following table highlights some key influences:
| Style | Key Features | Materials | Notable Examples (Illustrative, not exhaustive) |
|---|---|---|---|
| Modernism | Clean lines, geometric forms, open floor plans, functionality, integration with landscape | Steel, glass, concrete | Farnsworth House (Mies van der Rohe), Glass House (Philip Johnson) |
| Postmodernism | Playful use of form, ornamentation, eclecticism, rejection of pure functionality | Glass, steel, diverse materials for textural contrast | Many contemporary glass houses incorporate postmodern elements in their detailing and ornamentation. |
| Sustainable Design | Energy efficiency, passive solar design, use of recycled/sustainable materials, integration with natural systems | Recycled glass, solar panels, sustainable timber, locally sourced materials | Numerous contemporary glass houses showcase sustainable features such as green roofs, rainwater harvesting, and solar power integration. |
| Biophilic Design | Connection with nature, use of natural light, ventilation, incorporation of natural elements | Glass, wood, stone, plants | Contemporary designs often feature extensive glazing to maximize natural light and views, and incorporate indoor plants and green walls. |
Materials and Technologies in Contemporary Glass House Design

Contemporary glass house design pushes the boundaries of architectural innovation, relying on a sophisticated interplay of materials and cutting-edge technologies to create stunning, functional, and sustainable living spaces. The selection of materials directly impacts the building’s aesthetic appeal, energy efficiency, and overall lifespan. This section delves into the diverse materials and technological advancements shaping the modern glass house.
Glass Types and Applications
The selection of glass is paramount in glass house design, influencing thermal performance, light transmission, and aesthetic impact. A range of specialized glass types are employed to meet diverse project requirements. High-performance insulated glass units (IGUs) are commonly used, consisting of two or more panes of glass separated by a gas-filled cavity (often argon or krypton). This design significantly improves thermal insulation, reducing energy consumption for heating and cooling.
Laminated glass, composed of multiple layers of glass bonded with a polymer interlayer, offers enhanced safety and security, resisting breakage and mitigating the risk of shattering. Self-cleaning glass, coated with a titanium dioxide layer, utilizes photocatalysis to break down dirt and grime, reducing the need for frequent cleaning. Finally, tinted or coated glasses control solar heat gain, minimizing glare and reducing the need for excessive shading.
The choice of glass type depends on the specific climatic conditions, desired level of privacy, and overall design aesthetic. For example, a house in a hot climate might utilize highly reflective glass to minimize solar heat gain, while a house in a colder climate might prioritize high insulation values.
Innovative Framing Systems and Structural Techniques
Contemporary glass house design incorporates innovative framing systems and structural techniques to minimize the visual impact of framing members while ensuring structural integrity. Steel framing, known for its strength and slender profile, is frequently used, allowing for large expanses of glass. Aluminum framing, lighter than steel but equally strong, offers similar benefits and is often preferred for its corrosion resistance and ease of fabrication.
Timber framing, while requiring more substantial members, offers a warmer aesthetic and can be integrated seamlessly with sustainable materials. Beyond traditional framing, innovative techniques such as tensioned cable systems and structural glass itself are employed to create breathtaking, frameless designs. These systems utilize the inherent strength of the glass panels to support the structure, resulting in seamless, panoramic views.
For instance, the use of laminated glass allows for the creation of large, unsupported glass walls, maximizing natural light and views. Similarly, advanced engineering techniques allow for the creation of curved glass structures, adding a unique sculptural element to the design.
Sustainable and Energy-Efficient Materials
Sustainability is a key driver in contemporary glass house design. The integration of sustainable and energy-efficient materials significantly reduces the building’s environmental impact and operating costs. The use of recycled content in glass and framing materials reduces reliance on virgin resources. Low-emissivity (Low-E) coatings on glass panels minimize heat transfer, reducing energy consumption for heating and cooling.
Passive solar design strategies, such as optimized window placement and orientation, maximize solar gain in winter and minimize it in summer, reducing reliance on mechanical heating and cooling systems. Furthermore, the incorporation of sustainable building materials such as reclaimed wood, bamboo, or recycled steel further enhances the environmental credentials of the design. Finally, the use of rainwater harvesting systems and greywater recycling contributes to water conservation efforts.
Examples of this can be seen in designs that utilize green roofs, solar panels, and geothermal heating and cooling systems.
Conceptual Glass House Design: Sustainable Specifications
This conceptual glass house prioritizes sustainability and energy efficiency. The structure will be predominantly composed of a lightweight steel frame, utilizing recycled steel whenever possible. The exterior walls will consist of triple-glazed insulated glass units (IGUs) with Low-E coatings, minimizing heat transfer and maximizing natural light. The roof will incorporate photovoltaic panels integrated into the glass, generating renewable energy.
Interior walls will utilize sustainably sourced bamboo, offering a lightweight yet durable alternative to traditional materials. The flooring will be composed of reclaimed hardwood, minimizing waste and enhancing the building’s aesthetic appeal. A green roof will be implemented, providing insulation, rainwater management, and habitat for local flora and fauna. Finally, a greywater recycling system will reuse water from showers and sinks for irrigation, reducing water consumption.
The entire design will prioritize passive solar design principles, optimizing window placement and orientation to maximize natural light and minimize the need for artificial lighting and heating/cooling.
Spatial Organization and Interior Design of Contemporary Glass Houses

The expansive use of glass in contemporary glass houses fundamentally alters the traditional approach to spatial organization and interior design. The inherent transparency of glass blurs the boundaries between interior and exterior environments, creating a unique interplay of light, space, and visual connection with the surrounding landscape. This necessitates a thoughtful consideration of spatial flow and the integration of furniture and décor to maximize the benefits of this unique architectural style while maintaining a sense of comfort and privacy.The impact of glass on spatial organization is multifaceted.
The seamless transition between indoor and outdoor spaces fostered by extensive glazing encourages a fluid circulation pattern. Open-plan layouts become almost mandatory, maximizing the visual penetration of natural light and expanding the perceived size of the living area. However, this openness also requires careful planning to define distinct functional zones within the seemingly continuous space. Strategic use of materials, changes in floor level, and carefully placed furniture can subtly delineate areas for living, dining, and sleeping, without resorting to traditional walls.
Contemporary glass house design prioritizes transparency and connection with the surrounding environment. Interestingly, the minimalist aesthetic often found in these modern structures finds a charming parallel in the customizable home designs available in the video game, stardew valley house design , where players can craft their own idyllic farmhouses. This virtual building experience, while vastly different in scale, reflects a similar desire for creating a personalized and visually appealing living space, a concept central to contemporary glass house design’s appeal.
The Interplay Between Interior and Exterior Spaces
Contemporary glass house designs prioritize the seamless integration of interior and exterior environments. Large expanses of glass act as visual connectors, blurring the lines between the two spaces and bringing the outdoors in. This connection is not merely aesthetic; it’s functional, influencing the way the house is used and experienced. For instance, a terrace might seamlessly extend the living room, creating a fluid space for both indoor and outdoor activities.
The blurring of boundaries encourages a lifestyle that embraces the outdoors, promoting a strong connection with nature. Consider a design where a glass wall separates the living room from a private garden, visually expanding the space and allowing natural light to flood the interior. This creates a sense of tranquility and enhances the overall living experience. Similarly, a swimming pool situated adjacent to a glass wall of the main living area visually integrates water into the home’s spatial flow.
Interior Design Styles Complementing Contemporary Glass House Architecture
Several interior design styles harmoniously complement the minimalist and modern aesthetic of contemporary glass houses. Minimalist designs, with their clean lines and uncluttered spaces, readily embrace the transparency and openness of the architecture. The focus is on functionality and simplicity, with a limited palette of colors and materials. Mid-century modern designs, characterized by organic forms and a blend of natural and manufactured materials, also find a natural affinity with glass houses.
The warmth of wood and the elegance of simple lines contrast beautifully with the coolness of the glass, creating a balanced and inviting atmosphere. In contrast, a more eclectic style, incorporating diverse textures and patterns, can add vibrancy and personality to the space, creating a lively and visually engaging interior that stands in intriguing contrast to the minimalist exterior.
Design Considerations for Furniture and Decor in Glass Houses
The transparency of glass necessitates a thoughtful approach to furniture and décor selection. The following considerations are crucial for creating a comfortable and visually appealing interior:
- Privacy: The extensive use of glass necessitates strategies to manage privacy. Consider the use of blinds, curtains, or frosted glass panels in areas requiring more seclusion, such as bedrooms or bathrooms. Careful landscaping can also help to screen views from outside.
- Light Control: Manage the abundance of natural light to prevent glare and overheating. Utilize light-filtering curtains, blinds, or external shading devices to regulate light levels throughout the day. This is especially important to protect delicate furnishings from sun damage.
- Material Selection: Opt for furniture and décor that complements the minimalist aesthetic of the architecture. Natural materials such as wood, stone, and textiles add warmth and texture, contrasting beautifully with the coolness of the glass. Avoid overly ornate or visually heavy pieces that might overwhelm the space.
- Scale and Proportion: Choose furniture and décor that is appropriately scaled to the size of the space. Overly large or small pieces can disrupt the visual balance and flow of the open-plan layout. The furniture should complement the expansive nature of the house, not compete with it.
- Reflection and Transparency: Be mindful of how furniture and décor will reflect and interact with the glass. Metallic finishes can create interesting visual effects, while lighter colours can help to enhance the sense of spaciousness.
The Future of Contemporary Glass House Design
The contemporary glass house, a testament to architectural innovation and a harmonious blend of indoor and outdoor living, is poised for further evolution. Emerging trends in materials science, technological advancements, and a growing awareness of sustainability are shaping its future trajectory, presenting both exciting opportunities and significant challenges. The next generation of glass houses will likely prioritize energy efficiency, seamless integration of technology, and a deeper connection with the surrounding environment.The integration of advanced technologies will be pivotal in defining the future of glass house design.
This evolution will not merely be about aesthetics but also about functionality, sustainability, and user experience.
Emerging Trends and Technologies
Several key advancements are likely to significantly impact the design and construction of future glass houses. The development of self-cleaning glass coatings, for example, will reduce maintenance requirements and enhance longevity. Advances in photovoltaic technology, such as transparent solar panels integrated directly into the glass facade, will enable energy generation while maintaining aesthetic appeal. Furthermore, advancements in smart glass technology, allowing for dynamic control of light transmission and thermal insulation, will further optimize energy efficiency and enhance occupant comfort.
Imagine a glass wall that automatically adjusts its transparency based on the intensity of sunlight, maximizing natural light while minimizing heat gain. This dynamic adaptability is a key feature shaping the future of glass houses. Another significant trend involves the use of bio-based and recycled materials in the construction process, reflecting a growing commitment to sustainable practices.
Challenges and Opportunities
The continued development of contemporary glass houses faces several challenges. The high cost of materials and specialized construction techniques can limit accessibility. Furthermore, ensuring adequate thermal insulation and managing solar heat gain remain crucial considerations, particularly in regions with extreme climates. However, these challenges also present opportunities for innovation. The development of more cost-effective materials and construction methods, coupled with advancements in energy-efficient technologies, could make glass houses more accessible and sustainable.
The opportunity to explore new design paradigms that address these challenges and push the boundaries of architectural innovation is considerable. For instance, exploring passive design strategies like optimized building orientation and natural ventilation can minimize reliance on energy-intensive mechanical systems.
Smart Home Technology Integration
Smart home technology is poised to revolutionize the contemporary glass house. Imagine a home where lighting, temperature, and shading are automatically adjusted based on occupancy and environmental conditions. Integrated systems can monitor energy consumption, providing real-time feedback to occupants and facilitating proactive energy management. Security systems can be seamlessly integrated, utilizing smart glass technology to enhance privacy and safety.
Furthermore, smart home technology can facilitate remote monitoring and control, allowing occupants to manage their home’s environment from anywhere in the world. This integration not only enhances convenience but also promotes energy efficiency and sustainability. For example, a system could automatically lower blinds during peak sun hours, reducing cooling loads and energy consumption.
Speculative Future Glass House Design
A speculative contemporary glass house for the future might incorporate a bio-based structural frame, potentially using sustainably harvested bamboo or mycelium composites. The facade would feature integrated transparent solar panels, generating renewable energy while allowing ample natural light. Smart glass technology would dynamically adjust light transmission and thermal insulation, optimizing energy efficiency and occupant comfort. The interior would utilize smart home technology for seamless control of lighting, temperature, and security.
The house would be designed to maximize natural ventilation, minimizing the need for mechanical systems. Rainwater harvesting and greywater recycling systems would contribute to water conservation. The overall design would prioritize biophilic design principles, fostering a strong connection between the occupants and the surrounding natural environment. The result would be a sustainable, energy-efficient, and technologically advanced dwelling that seamlessly integrates with its surroundings, showcasing the future of contemporary glass house architecture.
Frequently Asked Questions
What are the typical costs associated with building a contemporary glass house?
Costs vary greatly depending on size, location, materials chosen, and level of customization. Expect significantly higher costs than a traditionally constructed home due to specialized materials and labor.
How much maintenance is required for a glass house?
Glass houses require regular cleaning, both interior and exterior. Depending on the materials used, additional maintenance for framing, seals, and other components may be necessary.
What are the privacy concerns related to living in a glass house?
Privacy can be a significant concern. Strategic use of frosted glass, films, blinds, landscaping, and carefully positioned furniture are crucial for maintaining privacy.
Are glass houses suitable for all climates?
While advancements in technology mitigate climate control challenges, glass houses require careful design and potentially significant energy investment to function comfortably in extreme climates.