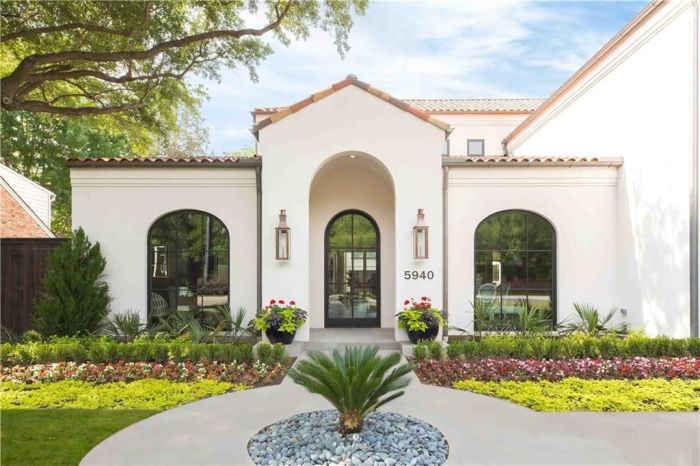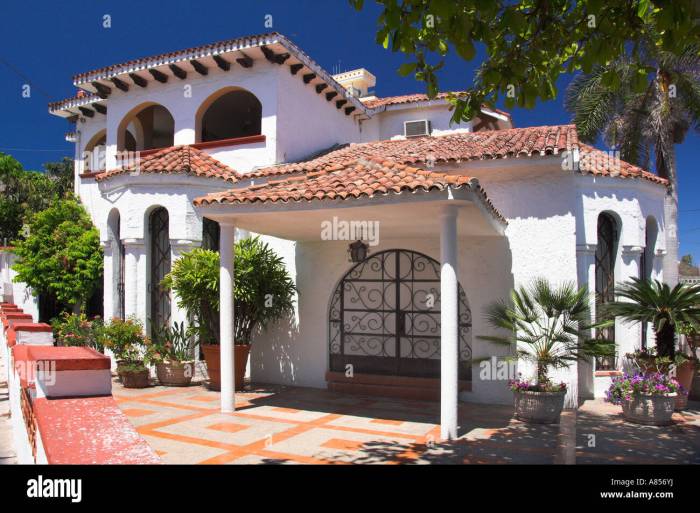Regional Variations in Traditional Mexican House Design

Traditional Mexican house design exhibits remarkable diversity, reflecting the country’s rich history, varied geography, and diverse indigenous cultures. The interplay between indigenous building techniques and the introduction of Spanish colonial architecture resulted in a fascinating array of regional styles, each uniquely adapted to its environment and cultural context. This section explores the distinct characteristics of traditional house designs in three key regions of Mexico.
Yucatán Peninsula House Design
The Yucatán Peninsula, with its hot and humid climate and limestone bedrock, has fostered a unique architectural style. Traditional Mayan houses, even those built after the Spanish conquest, often feature simple, rectangular structures with low, pitched roofs to withstand hurricanes. These roofs are typically made of thatched palm leaves or, more recently, tile. Walls are frequently constructed from the readily available limestone, often plastered and whitewashed for insulation and aesthetic appeal.
Interior spaces are generally open and airy, promoting ventilation and mitigating the heat. The influence of Spanish colonial architecture is evident in the occasional inclusion of decorative elements such as carved wooden doors and window frames, but the overall style remains fundamentally Mayan in its simplicity and functionality. The use of natural materials, readily available in the region, minimizes environmental impact and reflects a close relationship between architecture and the surrounding landscape.
Central Mexico House Design
In contrast to the Yucatán, Central Mexico, encompassing areas around Mexico City and surrounding states, presents a more varied landscape and climate. Traditional houses in this region reflect a stronger blending of indigenous and Spanish colonial influences. Pre-Hispanic traditions, particularly those of the Aztec and Nahua cultures, are evident in the use of adobe bricks and the incorporation of courtyards, providing shaded spaces and a central point of social interaction within the home.
Spanish colonial influence is readily apparent in the more elaborate detailing found in some houses, including the use of decorative tiles, wrought iron balconies, and more complex roof structures. However, even in these more ornate examples, the fundamental principles of functionality and adaptation to the climate remain paramount. The use of thick adobe walls provides excellent insulation against both heat and cold, while the courtyard design helps to moderate interior temperatures.
Northern Mexico House Design
Northern Mexico, characterized by its arid and semi-arid climate, features traditional house designs that prioritize insulation and protection from the elements. Indigenous traditions, particularly those of the various nomadic and semi-nomadic groups of the region, inform the use of locally sourced materials such as adobe, stone, and wood. The Spanish colonial influence is also present, but it is often adapted to the local conditions.
Houses in this region are frequently characterized by thick walls, small windows to minimize heat loss, and flat or low-pitched roofs to prevent damage from strong winds and occasional rainfall. Courtyards are often less prominent than in central Mexico, replaced by interior spaces designed for maximum efficiency and protection from the harsh climate. The use of natural materials and the emphasis on passive solar design strategies reflect a deep understanding of the local environment and a commitment to sustainable building practices.
Comparison of Regional Styles
| Region | Indigenous Influence | Spanish Colonial Influence | Environmental Adaptation |
|---|---|---|---|
| Yucatán Peninsula | Simple rectangular structures, thatched roofs, limestone walls | Decorative wooden elements | Low-pitched roofs for hurricanes, open and airy design for ventilation |
| Central Mexico | Adobe bricks, courtyards | Decorative tiles, wrought iron balconies, complex roof structures | Thick adobe walls for insulation, courtyards for temperature moderation |
| Northern Mexico | Adobe, stone, and wood construction | Adapted to local conditions, less ornate detailing | Thick walls, small windows, flat or low-pitched roofs |
Modern Interpretations of Traditional Mexican House Design

Contemporary architecture is increasingly drawing inspiration from the rich tapestry of traditional Mexican house design, resulting in innovative and visually stunning structures. This fusion of old and new showcases the enduring appeal of vernacular architecture while adapting it to the needs and aesthetics of modern living. The process, however, presents unique challenges and opportunities, demanding a careful balance between respecting heritage and embracing contemporary functionality.Modern architects and designers are skillfully integrating traditional Mexican design elements into contemporary projects.
This involves a thoughtful selection of materials, forms, and spatial arrangements, resulting in buildings that resonate with both a sense of history and a forward-looking sensibility. The integration is not merely superficial; it often involves a deep understanding of the cultural context and environmental considerations that shaped traditional Mexican architecture.
Examples of Successful Blending of Traditional and Contemporary Aesthetics
Several modern buildings exemplify the successful integration of traditional Mexican design elements with contemporary aesthetics. One example might be a residence incorporating traditional courtyard designs, but with modern materials like glass and steel used to create a visually striking contrast. The use of traditional stucco, but with a contemporary color palette, could be another, adding a fresh twist to a time-honored technique.
Traditional Mexican house design often incorporates vibrant colors and courtyards, reflecting the country’s rich culture. For those interested in a more compact yet stylish home, exploring options like a 1400 square feet house design can offer a modern take on traditional elements. Adapting features such as stucco walls and terracotta roofs to a smaller footprint allows for a beautiful, functional space that still embodies the spirit of Mexican architecture.
A third example might involve a building incorporating traditional Mexican tilework, but with updated patterns and designs, showcasing a playful interaction between heritage and modernity. These examples demonstrate how seemingly disparate elements can harmonize to create compelling and innovative spaces.
Challenges and Opportunities in Adapting Traditional Design Elements for Modern Living
Adapting traditional design elements for modern living presents both challenges and opportunities. One challenge is balancing the desire for authenticity with the demands of modern functionality. For example, incorporating traditional open-air courtyards requires careful consideration of climate control and security in a contemporary context. However, this challenge also presents an opportunity: innovative solutions, such as the integration of advanced climate control systems or the use of security technologies that are seamlessly integrated with the design, can create comfortable and secure spaces that still maintain the spirit of traditional design.
Another opportunity lies in reinterpreting traditional motifs and patterns in new and exciting ways, creating a unique contemporary aesthetic that is both familiar and fresh.
Use of Traditional Materials and Techniques in Modern Construction Projects
The use of traditional materials and techniques in modern construction projects offers both benefits and drawbacks. The use of locally sourced materials, such as adobe or volcanic stone, reduces the environmental impact of construction and creates a strong connection to the local context. Traditional techniques, such as intricate tilework or hand-carved wooden details, add unique character and craftsmanship that is difficult to replicate with mass-produced materials.
However, the use of traditional materials can be more expensive and time-consuming than modern alternatives. Furthermore, ensuring the structural integrity and durability of traditional techniques in modern buildings requires careful planning and execution. The potential for cracking or water damage in adobe structures, for example, necessitates specialized construction expertise and careful attention to detail.
Illustrative Examples of Traditional Mexican House Design
The diversity of Mexico’s geography and culture is beautifully reflected in its traditional architecture. From the humid Yucatan Peninsula to the mountainous regions of Oaxaca and the vibrant city of Puebla, each region boasts unique styles of house design, showcasing distinct materials, construction techniques, and aesthetic preferences. Examining specific examples allows us to appreciate the richness and variety of traditional Mexican home building.
Traditional Yucatecan House Design
The traditional houses of the Yucatan Peninsula are characterized by their adaptation to the region’s hot and humid climate. Facades often feature simple, low-slung structures, usually rectangular in shape. The walls are typically constructed from locally sourced materials like stucco, often painted a bright white to reflect the intense sunlight. This whitewash is also a practical choice, helping to keep the interior cool.
The roofs are usually low-pitched and made from thatch or tile, providing shade and protection from the elements. Many homes incorporate a central courtyard, providing ventilation and a shaded area. One might envision a house with a wide, overhanging roof providing shade over a small porch, the whitewashed walls glowing brightly under the Yucatan sun. The simplicity of the design emphasizes functionality and practicality within the tropical climate.
Traditional Oaxacan House Design, Traditional mexican house design
Oaxacan houses often reflect the region’s rich indigenous heritage and artistic traditions. The interior design is particularly striking, showcasing a vibrant palette of colors and intricate patterns. Walls might be adorned with brightly colored murals or painted with geometric designs. Furniture is often simple but handcrafted, featuring traditional weaving techniques and natural materials such as wood and textiles.
One can imagine a room with deep crimson walls, adorned with intricate, hand-painted patterns depicting local flora and fauna. The furniture might include intricately woven rugs, hand-carved wooden chairs, and colorful textiles draped over simple wooden beds. The overall effect is one of warmth, vibrancy, and cultural pride. The use of bold colors and traditional crafts creates a visually rich and inviting atmosphere.
Traditional Puebla House Design
Puebla’s architectural style is known for its elegance and ornamentation, reflecting the city’s history as a significant colonial center. Traditional Puebla houses often feature intricate facades, showcasing elaborate detailing and decorative elements. These details might include ornate balconies, carved wooden doors and windows, and colorful Talavera tiles. The architectural style frequently incorporates elements of Spanish colonial design, but with a distinct Mexican character.
Imagine a two-story house with a grand, carved wooden doorway framed by Talavera tiles depicting vibrant floral patterns. The balconies might be adorned with wrought iron railings, and the windows might feature intricate latticework. The overall effect is one of grandeur and sophistication, showcasing the rich history and artistic heritage of Puebla.
Answers to Common Questions
What are common roofing materials used in traditional Mexican houses?
Common roofing materials vary by region but include terracotta tiles, thatch, and in some areas, more modern materials like corrugated metal.
How does climate influence traditional Mexican house design?
Climate significantly impacts design. Thick adobe walls provide insulation in hot climates, while pitched roofs help shed rain. Courtyards offer shade and ventilation.
Are there any modern adaptations of traditional Mexican design elements?
Yes, modern architects often incorporate elements like stucco walls, tilework, and courtyard designs into contemporary projects, blending traditional aesthetics with modern functionality.
What is the significance of courtyards in traditional Mexican homes?
Courtyards serve as central social spaces, offering privacy, shade, and a connection to nature within the home. They are often decorated with plants and fountains.